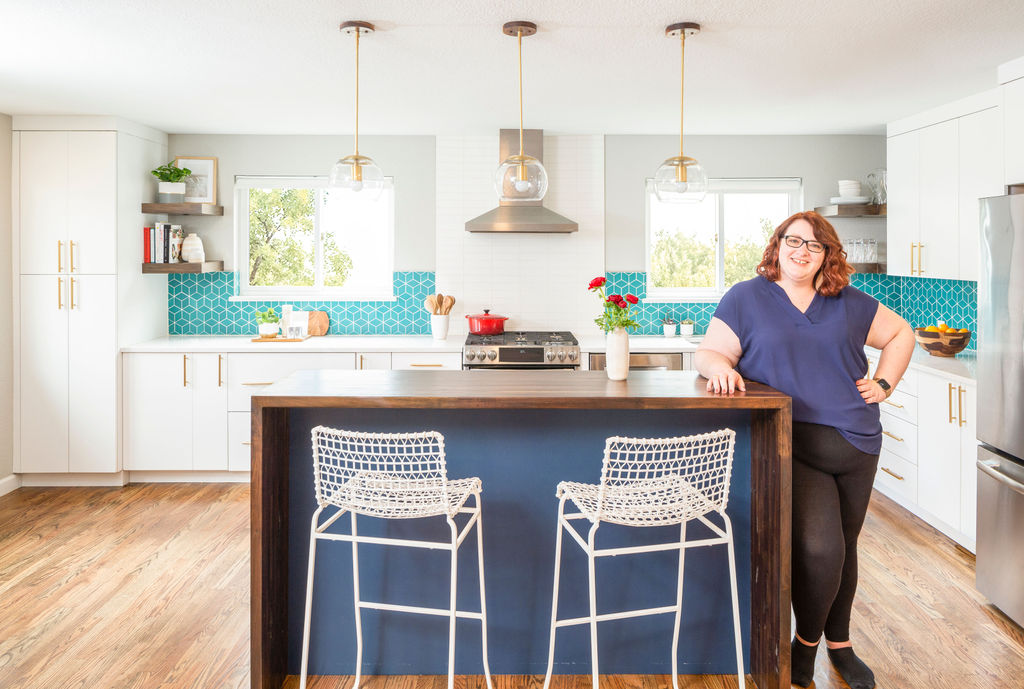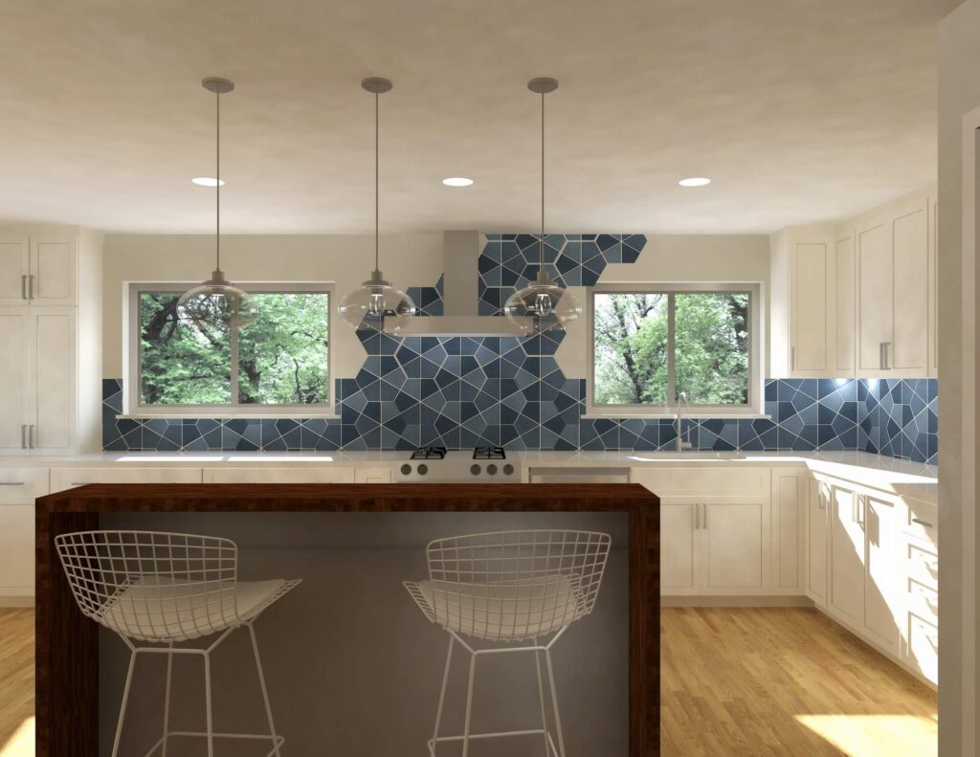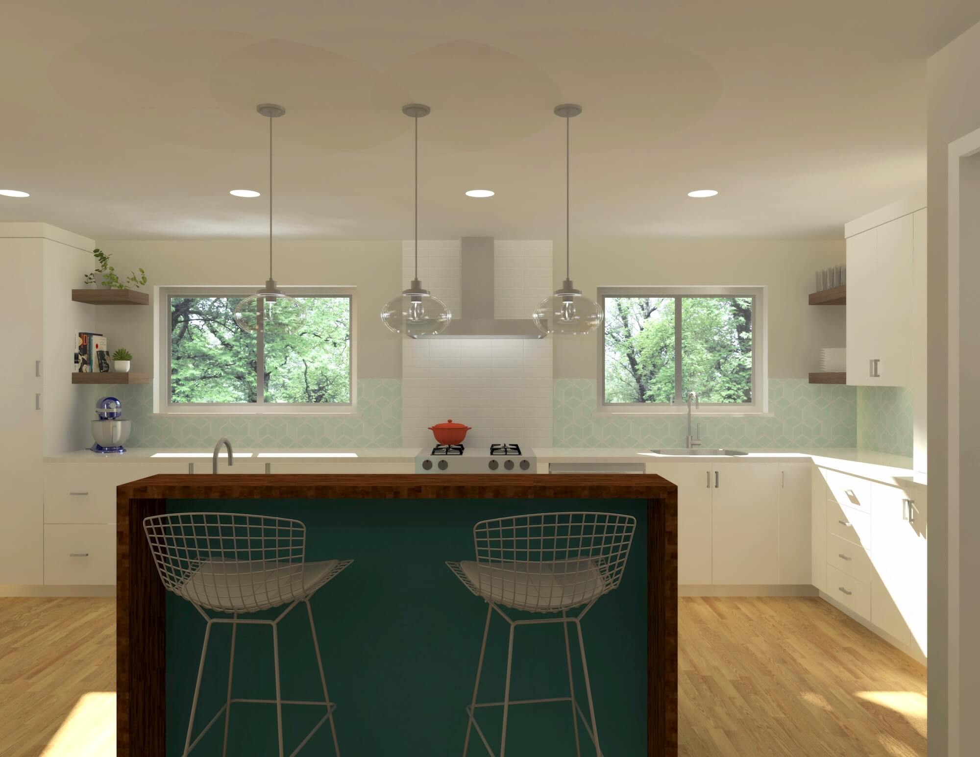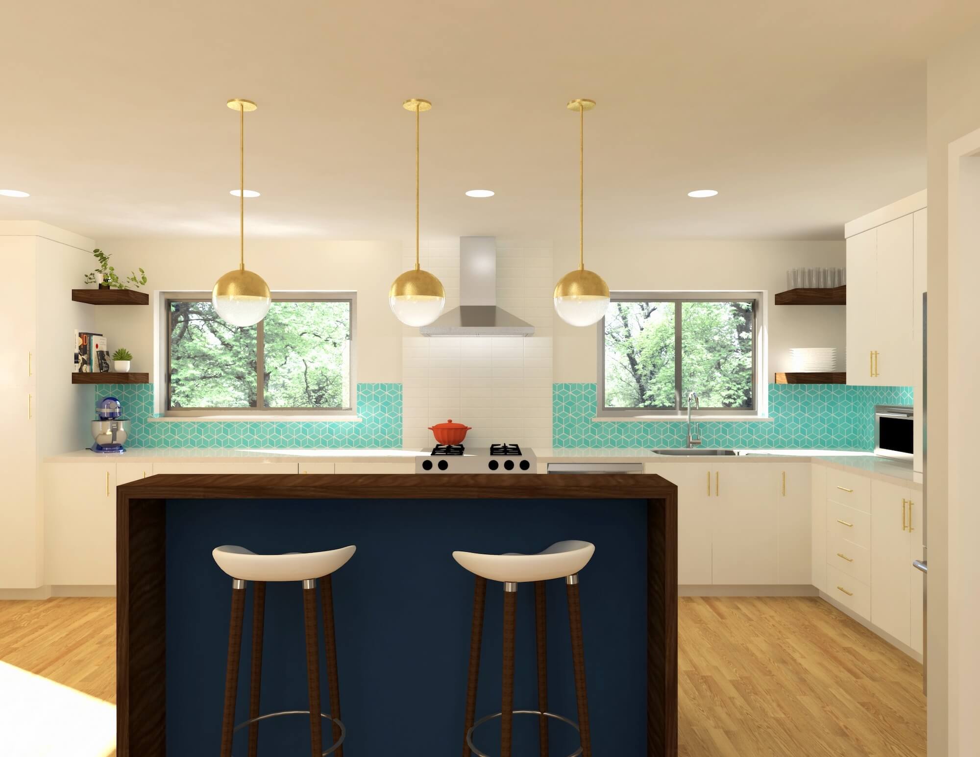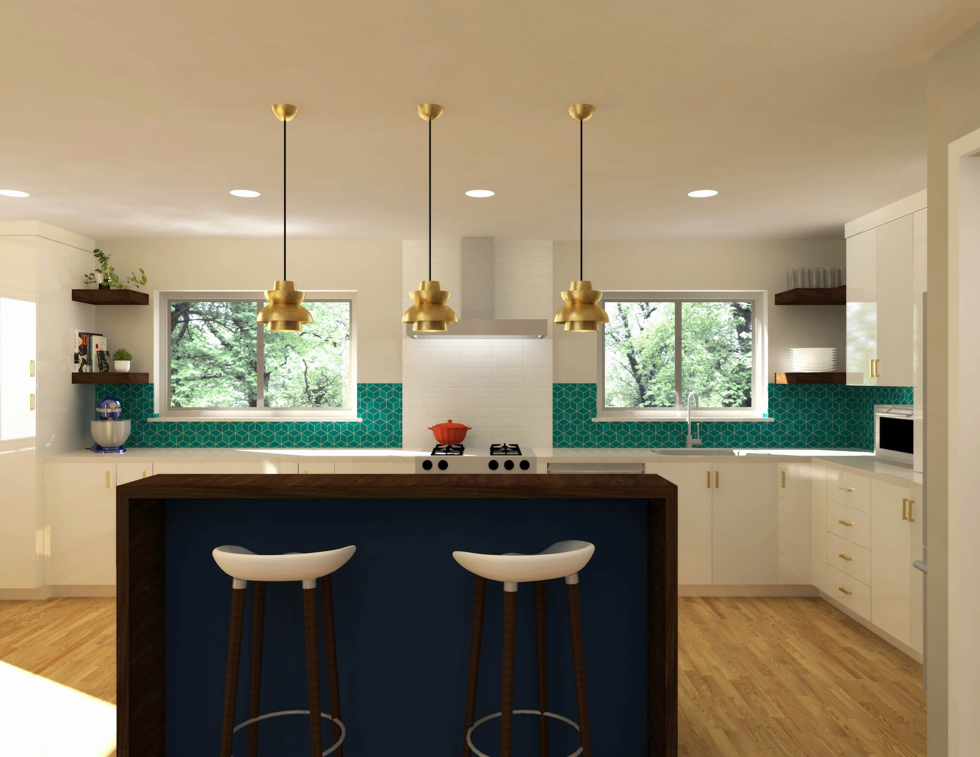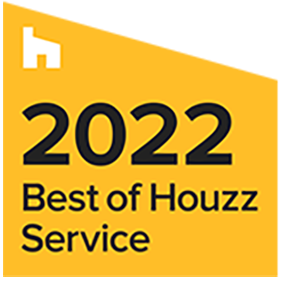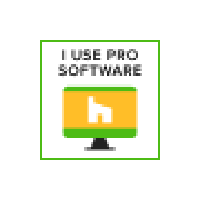Interior Design
Bespoke Interior Design
Creating the perfect look and feel for your home is our passion. We design to meet your desires, making your house feel like a home with the visual aesthetic you want and the dynamic functionality you need.
Our Process
During the Feasibility Study phase of a project, the design team will create at least several possible 2-D layouts where we let creative juices flow as we solve design challenges and client requirements. Then, we narrow it down to the best layout options show the various directions the client can explore. We’ll present the first round of layout options, which might look something like this example . During that meeting, we’ll talk our clients through the options we’ve developed and the pros-and-cons in each and initial questions or thoughts clients have.
When it’s time to move from Feasibility Study to an official Design Agreement, we’ll continue to refine scope and finalize choices like tile, hardware, and lighting. We’ll provide several 3D renderings to show how different finish choices will look in
the space so clients can compare. Here, we’ve tried several different tile and lighting options for this kitchen (scroll to see).

