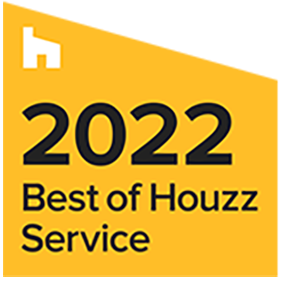We take a customized approach to Design-Build that allows us to better serve our customers by ensuring continuity in the entire process, from design to delivery. Here are some of the main benefits of our approach:
More accurate cost estimates
Confidence that what is designed can be built within budget and timeline
Stress-free experience
An itemized breakdown of costs so customers can make the best decisions for their remodel
STEP
The Feasibility Study is the first step in conceptualizing your project. This charette style development offers critical planning items including spatial layouts, 3D visualization, and initial scope of work documentation to facilitate accurate cost modeling and create a solid foundation to make decisions as the project moves forward. The end deliverables include a detailed estimate and scope of work document, as well as initial layouts, and photo-realistic renderings for key areas.
STEP
The Design + PreCon Phase fine-tunes every detail of your proposed renovation through further visualization, material selection, architectural drawings, up-to-date real-time cost modeling, and field staff and trade partner input to ensure continuity between design and build phases.
STEP
The Build Phase physically brings to life your curated design through an intentional, thoughtful, and process-driven approach from our project managers and their teams. A strong emphasis on organization, communication, and the latest technological integration help to keep you in the know and empowered to make decisions that serve your interests.















