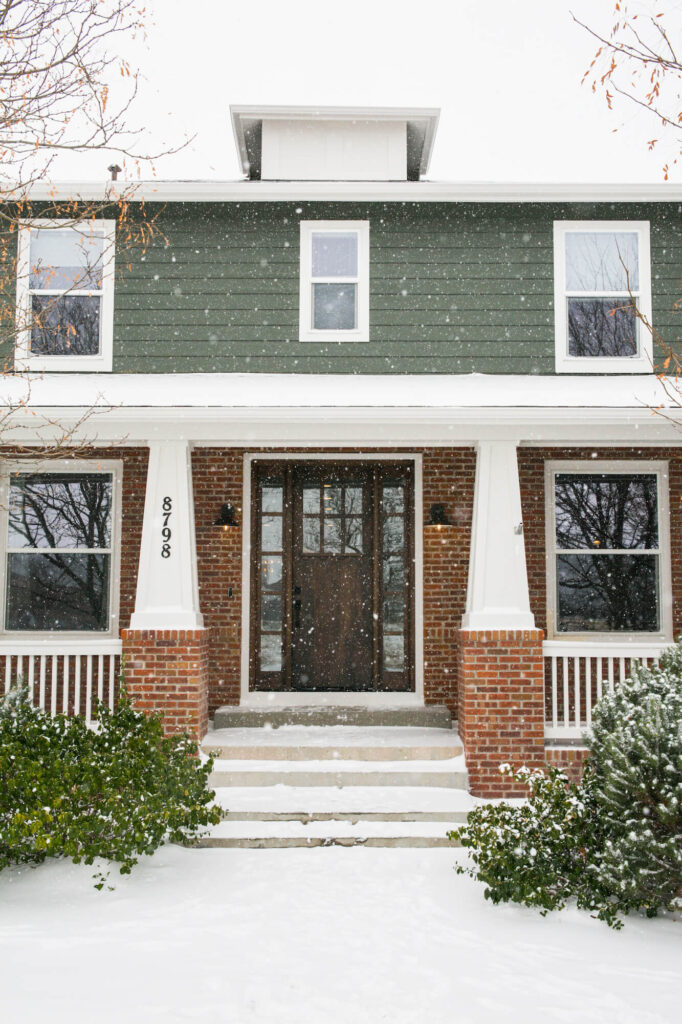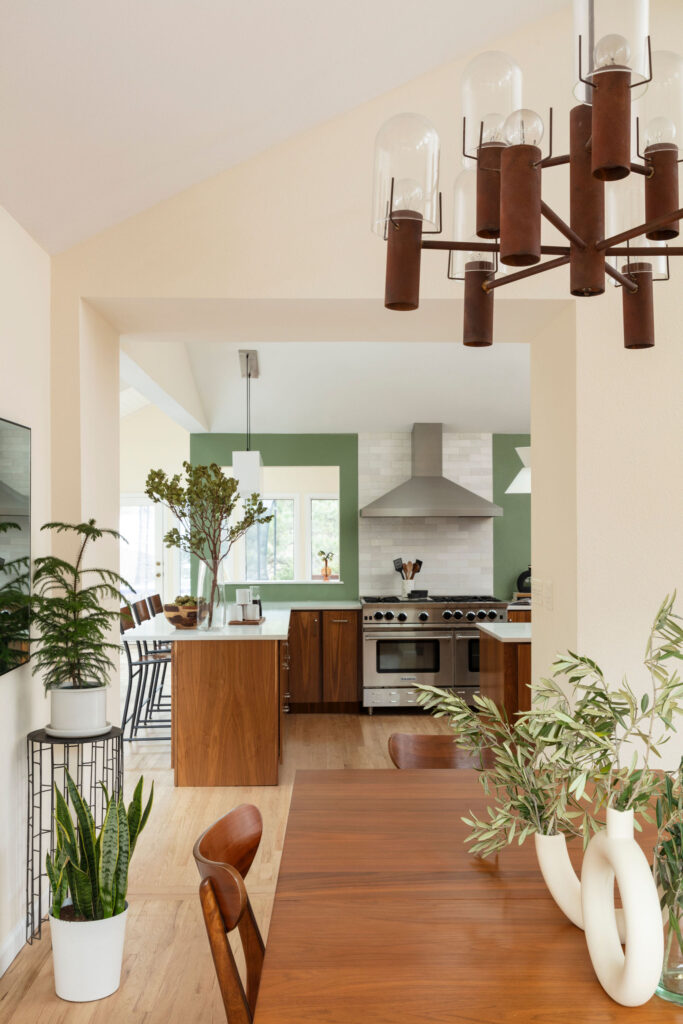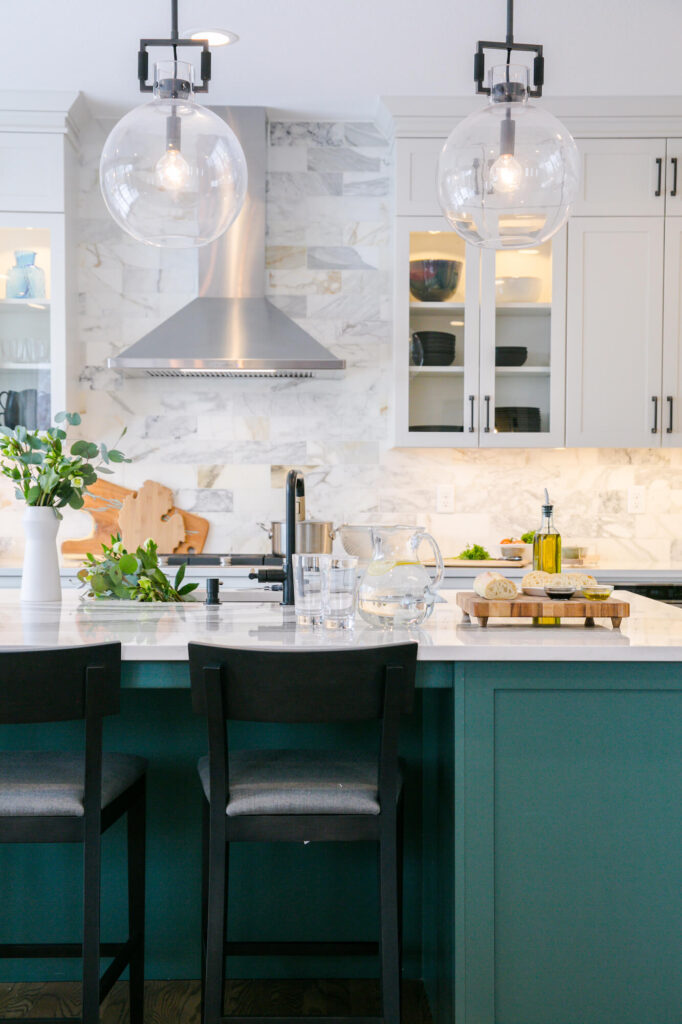Imagine increasing your home’s square footage without enlarging its footprint by a single inch. Sounds impossible, right?
This is 100% possible when your builder uses the most intelligent and innovative home designs. An inventive home designer-builder expands your home’s usable space through careful architectural planning and creative design techniques.
Here are 3 ways Truth Design Build is taking Denver homes beyond typical building boundaries to increase usable square footage. Could one of these design ideas work for you?
Instead of building out, build up. Pop-top additions are top-floor expansions that burst forth from the roof and soar into the sky.
A pop-top addition elevates your home’s layout by taking advantage of previously unused attic or dormer space. Picture adding livable space while preserving the home’s inherent style and beauty.
These are just a few examples of pop-top options. The possibilities are nearly endless because pop-tops come in many forms depending on your needs, home structure, budget, and desire to inject extra square footage.

Sometimes, a home just needs an interior designer on board to radically rethink its layout and flow. Maybe your current home doesn’t suit your new work-from-home lifestyle. Maybe it’s a mismatch with your design tastes or is just too old-fashioned to fit your growing family.
One of the most popular requests is to increase a home’s space for entertaining. A designer can rethink how your rooms function together and implement changes that welcome visitors to stay and relax in your spacious living areas.
What if your bedrooms feel small and cramped? You deserve a master bed/bath that helps you unwind at the end of a long day. With an interior designer’s vision, you can rework your bedroom into a vacation-like getaway with a luxurious spa-style bathroom.
Put the right designer-builder on the job, and any home challenge becomes an elegant solution. There’s no need to expand the actual footprint of your home, although that’s always an option. Remodels can work within the existing outline by using savvy design knowledge to reinvigorate the layout with fresh ideas.

In many Denver homes built prior to the mid-century period, kitchens are small, cramped spaces without much natural light. But times have changed. Today’s homeowners want kitchens that are big, bright, and inviting.
Expand the heart of your home with a kitchen remodel that’s built around the way you live. A redesigned kitchen sets the stage for special times with your friends and family, plus it’s an opportunity to add all the custom features you’ve always wanted. Add a kitchen island, pantry, china cabinet, chef’s prep area, smoothie station, or wet bar.
Not enough space? Not a problem. Talk to your builder about creating a new home addition that carves out yard space and turns it into indoor square footage in strategic spots. There are plenty of design-build secrets that can revitalize your home from top to bottom and help you love where you live.

Dreaming of a home design that gets the most out of your square footage? We can help. Take a look at our design-build portfolio and let’s connect.
Truth Design Build is home to Denver’s most innovative architects, designers, and builders. We provide a wide range of home expansion options like architectural upgrades, pop-tops, seamless additions, and Denver’s unique style of values-driven home remodeling services.
Check Out All Our Services.















